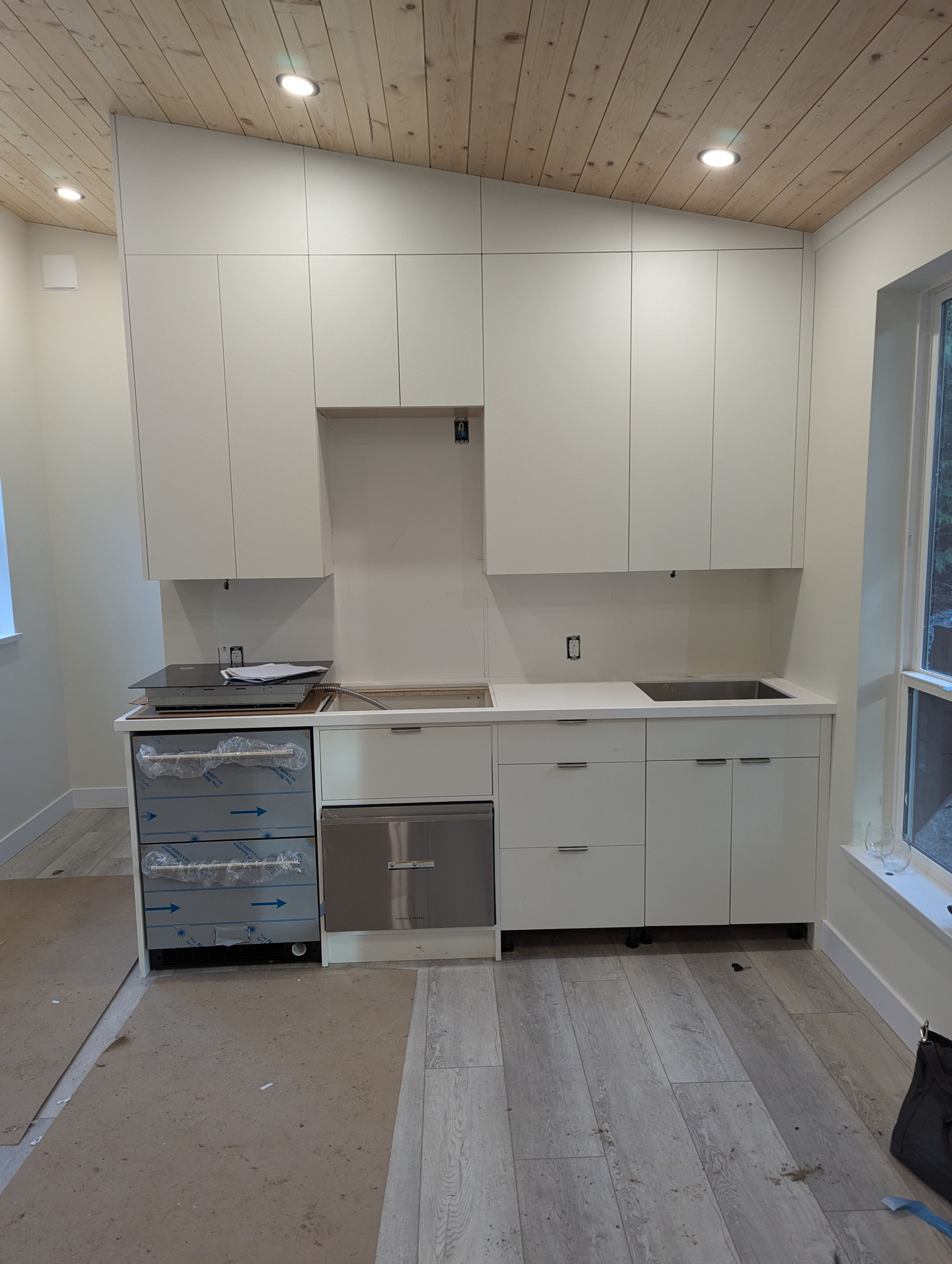Designing Mini Kitchenette for Cozy Woodland Cabins

Kitchenette in a Sauna House, Nanaimo, BC
Small spaces require detailed planning to ensure every inch fits. The key function of this kitchenette was to provide simple refreshments while away from the main kitchen at another location. We design and create custom kitchenettes at Aligned Kitchen & Cabinets to meet the needs of the users. We have extensive experience; therefore, we know how to make every project elegant, functional, and well-balanced.
Adding a small kitchenette into your home ads value:
-Convenience: Distribute refreshments in an alternate kitchenette to be easily accessed.
-Diversify room functions: Allows for social gatherings to be done in other parts of the home.
-Home Value: More and more potential buyers in Nanaimo want a suite with a kitchenette for potential guest hosting or rental income.
-Efficient Use of Space: Turn an unused wall into a functioning food area. Permits recommended for extending plumbing and changing electrical loads.
Our crew customizes each kitchenette to fit your appliances, sink and wall sizes.
Stylish and Functional Cabinet Doors: Enhancing Your New Kitchenette Space.
Here's how we install cabinet doors effectively:
-Boxes size appropriate cabinetry to fit drop in stove top, undercabinet fridge drawers, dishwasher drawer, and undermount sink.
-Concealed places for storage
-Seamless designs that complement the new features of that room.
-Custom hardware and finishes that reflect your distinct style.
These cabinet doors are both functional and beautiful, this style was to make the room neat and spa-like.
Designing Your mini Kitchenette: Process & Possibilities
Aligned Kitchen & Cabinets expert's process for creating your ideal kitchenette includes:
-Comprehensive Consultation: We start by discussing your vision, functional goals, and space availability. The goal is to turn a simple wall into a useful area.
-Design & Layout: We discuss who will be using the space, what is critical to include, where can space be optimized.
-Cabinetry & Storage Planning: We create bespoke cabinet doors and storage to house your food, plate ware and other important things. These are installed in a cohesive way to boost the sauna's aesthetic.
-Skilled Construction & Installation: Our skilled staff can handle the whole build, from installing wiring, lighting, plumbing and cabinets.
-Final Reveal & Wellness Walkthrough: Before we sign off on the project we make sure that every aspect is correct.
With each step, our focus lies in functionality: a space that works well and looks elegant.
Craftsmanship That Sets Us Apart
Here's why people in Nanaimo trust Aligned Kitchen & Cabinets with their kitchenette projects:
-Premium Material Quality: We choose cabinet door materials that will last.
-Attention to Detail: Our experts prioritize flawless finishes and soft-closing cabinetry.
-Local Expertise: We work with suppliers specializing in appliance specifications and space clearances to make sure the functions will work.
-End-to-End Service: We take care of every aspect, from the first sketches to the final walkthroughs, so you can just relax.
Ready to Build Your Mini Kitchenette?
A custom-designed kitchenette right in Nanaimo can enhance the aesthetics of both your space and improve usability. Your home can provide access to water, fridge, and storage in two different rooms opening up more possibilities for different uses.
The Aligned Kitchen & Cabinets team is ready to assist you in finding the kitchenette for your needs. Let's create a space you'll love for years to come.
