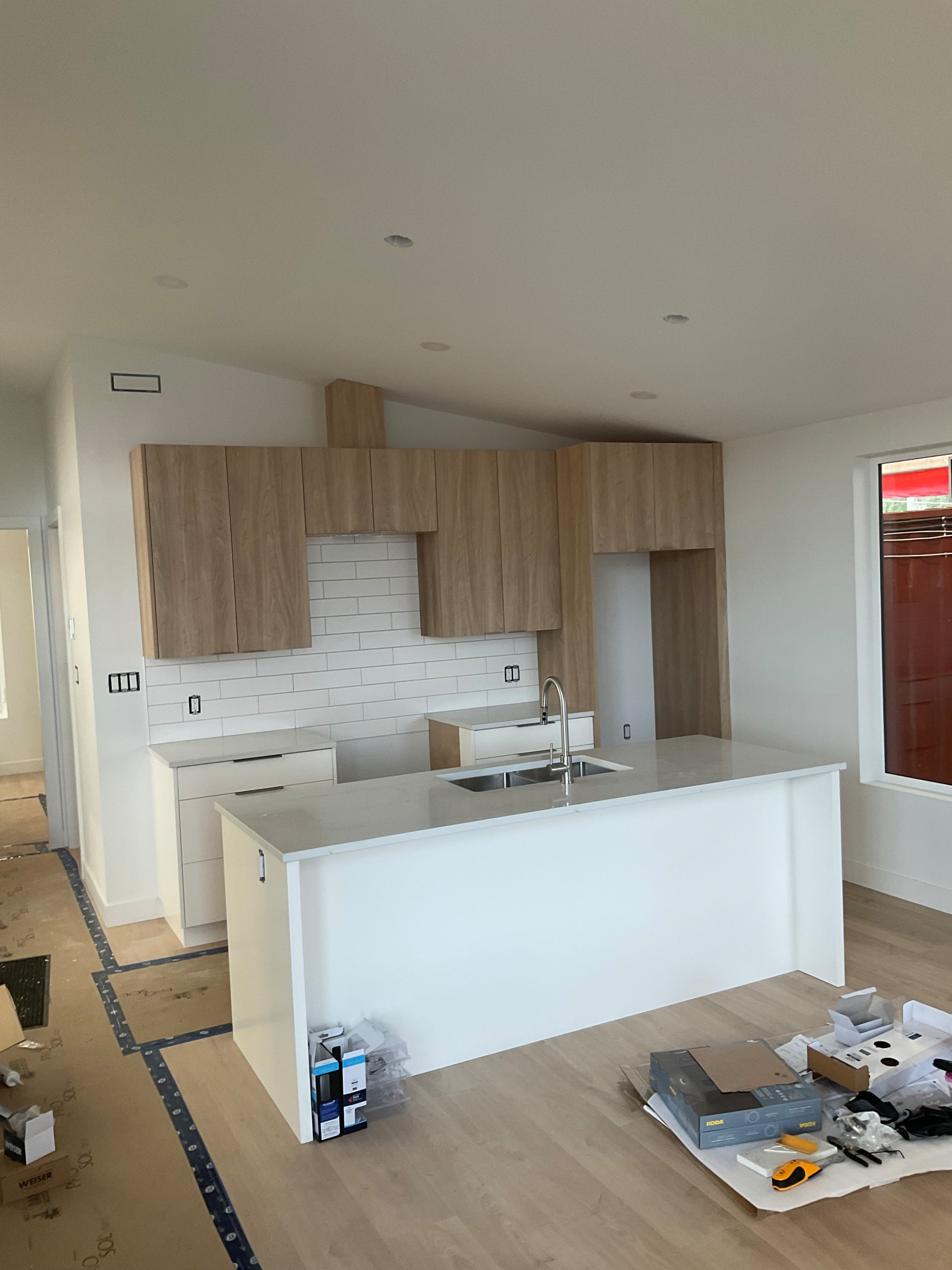Smart Kitchen Design for a 700-Square-Foot Home

Designing a kitchen in a 700-square-foot home means every element needs to work twice as hard. One of the best ways to maximize function without overwhelming the space is by incorporating a double-duty island that serves as both a prep area and an eating counter. Instead of a separate dining table, a well-designed island with an extended countertop can provide seating while still offering plenty of workspace. This approach keeps the kitchen feeling open and uncluttered while making sure every inch is utilized efficiently.
For style, a mix of wood tones and crisp white cabinetry creates a modern yet warm aesthetic. Upper cabinets in a natural wood finish add texture and interest, while lower cabinets in a clean white tone keep the space feeling airy and light. The sleek, modern look is enhanced by slab-style doors with slim tab pulls that are routered directly into the wood—eliminating the need for bulky hardware and maintaining a seamless, contemporary finish. This detail not only looks high-end but also contributes to a clean, clutter-free appearance, which is essential in a smaller home.
To further enhance the sense of space, white quartz countertops are a perfect choice. Their reflective surface bounces light around the room, making it feel larger and brighter. Paired with under-cabinet lighting and thoughtfully placed fixtures, the entire kitchen feels open, fresh, and effortlessly modern. By combining smart space-saving solutions with a stylish and functional design, this kitchen proves that even in a small home, you don’t have to compromise on aesthetics or efficiency.
